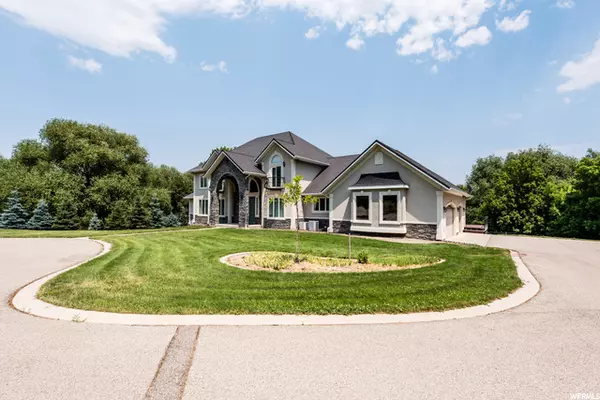For more information regarding the value of a property, please contact us for a free consultation.
Key Details
Sold Price $2,675,000
Property Type Single Family Home
Sub Type Single Family Residence
Listing Status Sold
Purchase Type For Sale
Square Footage 9,424 sqft
Price per Sqft $283
Subdivision Bird Canyon Creek
MLS Listing ID 1806814
Sold Date 06/01/22
Style Stories: 2
Bedrooms 7
Full Baths 2
Half Baths 1
Construction Status Blt./Standing
HOA Y/N No
Abv Grd Liv Area 4,880
Year Built 2003
Annual Tax Amount $4,859
Lot Size 30.100 Acres
Acres 30.1
Lot Dimensions 797.0x1320.0x1068.0
Property Description
Nestled in the foothills of the Wellsville mountain range, this 30.1 acre property has so much to offer, starting with the half-mile drive up the tree-lined driveway. The spacious, well laid out home features a huge eat in kitchen/great room area with plenty of storage space along with a separate formal dining area. The main level is adorned with Brazilian Cherry Hardwood floors, diamond-etched front windows and mountain views in every room. Upstairs you'll love the gigantic owner's suite with soaking tub and step-through shower as well as a loft and den. Downstairs in the newly finished basement, there's room to grow, 4 finished bedrooms, two partially finished baths ready for final touches and plumbing for a second kitchen and laundry. Outdoors, you'll love the creek which borders the home on both sides, a 0.4 mile walking trail through the trees with overlooks for picnics, fruit trees, fenced in garden space and raspberries. The home is attached to 1 well with a second well drilled on the property; includes (4) 1,000 gal propane tanks; a generator; 3 hot water heaters; 6 HVAC zones, 4 of which have AC. Call for a private tour today and check out the tour links for a 3D Matterport tour and a video tour of the property. Buyer to verify all information.
Location
State UT
County Cache
Area Mendon; Petersboro; Providence
Zoning Single-Family, Agricultural
Rooms
Basement Full
Primary Bedroom Level Floor: 2nd
Master Bedroom Floor: 2nd
Main Level Bedrooms 2
Interior
Interior Features Bath: Master, Bath: Sep. Tub/Shower, Closet: Walk-In, Den/Office, Disposal, Granite Countertops
Heating Forced Air, Gas: Central
Cooling Central Air
Flooring Carpet, Hardwood, Tile
Fireplaces Type Insert
Equipment Fireplace Insert, Swing Set, Window Coverings
Fireplace false
Window Features Drapes
Appliance Ceiling Fan, Microwave, Refrigerator, Water Softener Owned
Laundry Electric Dryer Hookup
Exterior
Exterior Feature Attic Fan, Balcony, Basement Entrance, Double Pane Windows, Entry (Foyer), Horse Property, Walkout
Garage Spaces 3.0
Utilities Available Electricity Connected, Sewer: Septic Tank, Water Connected
Waterfront No
View Y/N Yes
View Mountain(s)
Roof Type Asphalt
Present Use Single Family
Topography Road: Paved, Secluded Yard, Terrain, Flat, Terrain: Grad Slope, Terrain: Mountain, View: Mountain, Private
Accessibility Accessible Hallway(s)
Parking Type Covered, Parking: Uncovered
Total Parking Spaces 3
Private Pool false
Building
Lot Description Road: Paved, Secluded, Terrain: Grad Slope, Terrain: Mountain, View: Mountain, Private
Story 3
Sewer Septic Tank
Water Irrigation, Well
Structure Type Stone,Stucco
New Construction No
Construction Status Blt./Standing
Schools
Elementary Schools Mountainside
Middle Schools South Cache
High Schools Mountain Crest
School District Cache
Others
Senior Community No
Tax ID 11-020-0002
Acceptable Financing Cash, Conventional
Horse Property Yes
Listing Terms Cash, Conventional
Financing Conventional
Read Less Info
Want to know what your home might be worth? Contact us for a FREE valuation!

Our team is ready to help you sell your home for the highest possible price ASAP
Bought with Cache Heritage Realty
GET MORE INFORMATION






